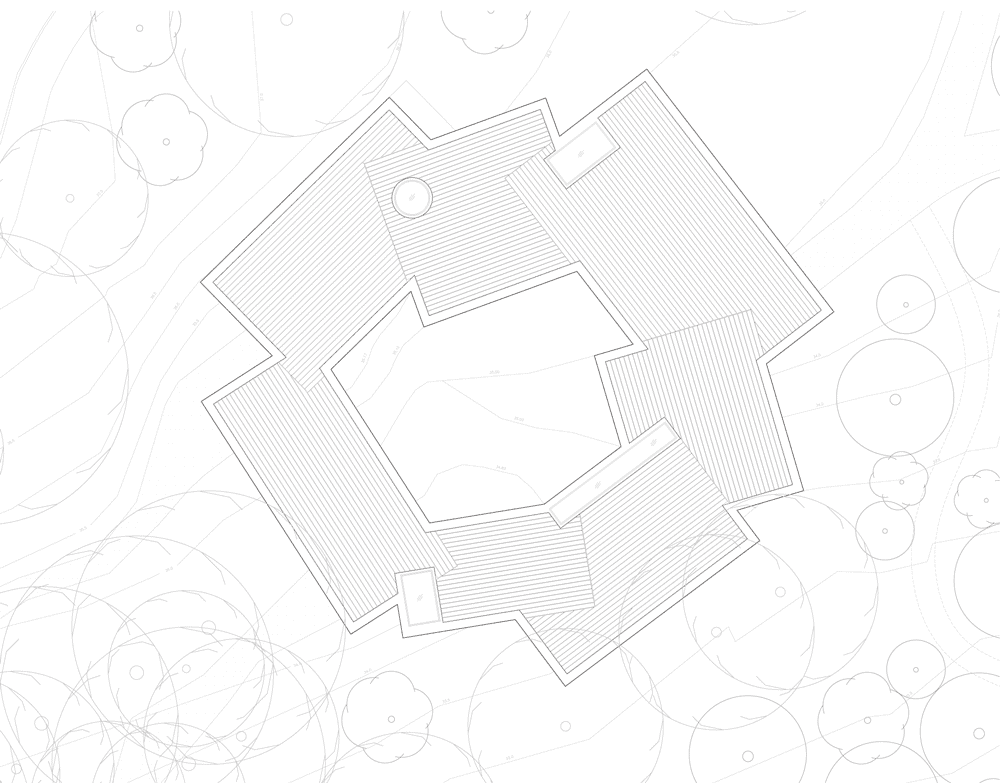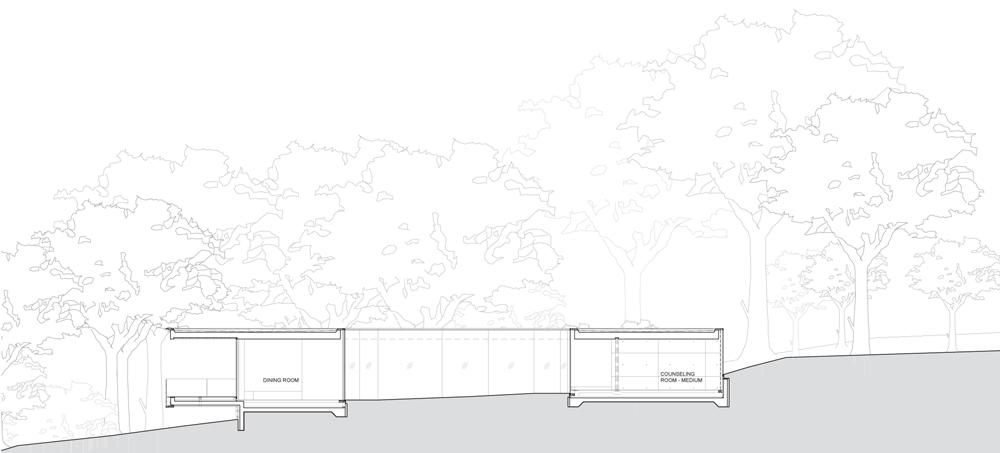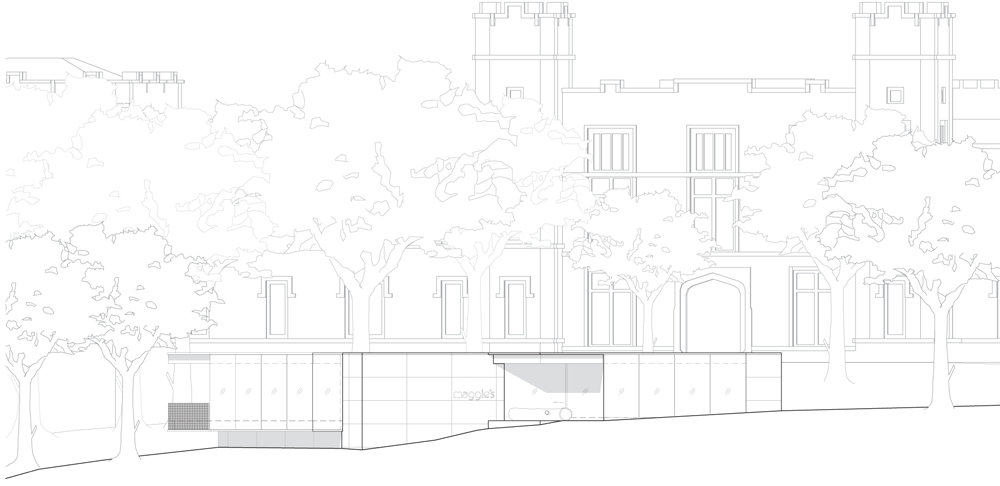
45 degrees
How can we design a space purely responding to the specific needs of scoliosis rehabilitation?
Maggie's Cancer Centres
Maggie’s Centres have a set goal of providing cancer patients with an environment which would bring them and their families practical and moral support. The first Maggie’s Centre was opened in Edinburgh in 1996, and since then the Maggie’s Cancer Caring Centres foundation had grown dramatically. Each new Maggie’s Centre was designed by world-class architects ever since, with every one of them being of an innovative design. Although contemporary architecture is sometimes viewed as being cold or alienating, upon seeing any Maggie’s Centre, one would think quite the opposite due to the warm and welcoming feel that they project.
An often overlooked is the percept that exceptional examples of architecture can invoke positive emotions in human beings – emotions that can make them feel better and improve their creative view on the world, thereby providing them with more motivation to live happily. Here come the Maggie’s Centres, which, with their interesting spaces provide an inviting stay that differs dramatically from the usual hospital experience. In addition to being remarkably functional and efficient, their spaces act almost as an isolated haven for the patients. Inside people are welcome to share their experiences and help each other in every step of the way. (OMA, 2008)
 EntranceArchello, 2006. Maggie’s Centre Fife, Victoria Hospital.[Online] Available at: http://www.archello.com/en/project/maggie%E2%80%99s-centre-fife-victoria-hospital [Accessed: 2nd December 2014]. |  Archello, 2006. Maggie’s Centre Fife, Victoria Hospital.[Online] Available at: http://www.archello.com/en/project/maggie%E2%80%99s-centre-fife-victoria-hospital [Accessed: 2nd December 2014]. |  InteriorArchello, 2006. Maggie’s Centre Fife, Victoria Hospital.[Online] Available at: http://www.archello.com/en/project/maggie%E2%80%99s-centre-fife-victoria-hospital [Accessed: 2nd December 2014]. |
|---|
Maggie’s Fife, 2006
by Zaha Hadid
The building makes particular use of natural light. Quirky triangular windows draw the attention of visitors, and their spirits, upwards, while glass wall overlooks a wild ravine full of plant and animal life.
The Centre embodies a striking contrast between exterior and interior. The outside, with its sweeping black roof sparkling like asphalt, gives way to a remarkable sense of space and light once you enter, just as a piece of black coal contains within it a source of warmth and comfort. This contrast surprises every first time visitor, and is so fitting in an old mining community such as Fife.’ (Maggie’s Centres, 2006)
 Hidden EntranceRuault, P., 2011. OMA designed Maggie Gartnaval Opens Today. [Online] ArchDaily. Available at: http://www.archdaily.com/173513/oma-designed-maggie-gartnaval-opens-today/ [Accessed: 2nd December 2014]. |  Ruault, P., 2011. OMA designed Maggie Gartnaval Opens Today. [Online] ArchDaily. Available at: http://www.archdaily.com/173513/oma-designed-maggie-gartnaval-opens-today/ [Accessed: 2nd December 2014]. |  Ruault, P., 2011. OMA designed Maggie Gartnaval Opens Today. [Online] ArchDaily. Available at: http://www.archdaily.com/173513/oma-designed-maggie-gartnaval-opens-today/ [Accessed: 2nd December 2014]. |
|---|---|---|
 Ruault, P., 2011. OMA designed Maggie Gartnaval Opens Today. [Online] ArchDaily. Available at: http://www.archdaily.com/173513/oma-designed-maggie-gartnaval-opens-today/ [Accessed: 2nd December 2014]. |  Ruault, P., 2011. OMA designed Maggie Gartnaval Opens Today. [Online] ArchDaily. Available at: http://www.archdaily.com/173513/oma-designed-maggie-gartnaval-opens-today/ [Accessed: 2nd December 2014]. |  Ruault, P., 2011. OMA designed Maggie Gartnaval Opens Today. [Online] ArchDaily. Available at: http://www.archdaily.com/173513/oma-designed-maggie-gartnaval-opens-today/ [Accessed: 2nd December 2014]. |
 Ruault, P., 2011. OMA designed Maggie Gartnaval Opens Today. [Online] ArchDaily. Available at: http://www.archdaily.com/173513/oma-designed-maggie-gartnaval-opens-today/ [Accessed: 2nd December 2014]. |  Maggies Gartnaval kitchenRuault, P., 2011. OMA designed Maggie Gartnaval Opens Today. [Online] ArchDaily. Available at: http://www.archdaily.com/173513/oma-designed-maggie-gartnaval-opens-today/ [Accessed: 2nd December 2014]. |  LightwellRuault, P., 2011. OMA designed Maggie Gartnaval Opens Today. [Online] ArchDaily. Available at: http://www.archdaily.com/173513/oma-designed-maggie-gartnaval-opens-today/ [Accessed: 2nd December 2014]. |
Maggie’s Cancer Centre Gartnavel, 2008
by OMA
The new centre in Glasgow, designed by Rem Koolhaas of OMA, is a single-level building, consisting of a number of interconnected L-shaped areas that separate to rooms, at the same time enabling easy transitions between spaces around the courtyard. The floor level varies in conjunction with the site’s topology, which creates rooms at different heights, each with different utilisation in mind (Griffiths, 2010).
The architects of the Monklands District General Hospital in Lanarkshire have this to say about the healthcare establishment design: "We try to create calm, still places that preserve people's dignity and do not add to their stress levels. We aim to achieve that through clarity, intelligence and simplicity. The building should be legible and easy to navigate, while the internal spaces should be well proportioned, day-lit and centred on people rather than architectural ego."
Furthermore they have this to say about the centre’s interconnectivity with the existing setting: "At its heart, the design of the Maggie's Centre at Monklands General Hospital is a tale of enclosed gardens, a linked sequence of external rooms perforating a low building that, in turn, acts as a mediator and connector between these sources of light and air," says Gillespie. "A brick wall binds the site enclosing this gathering of human-scaled spaces, catching sunlight and creating sheltering places."
It is paramount to the future of healthcare that such quality designs like Maggie’s centres prevail and continue to provide valuable service to the patients for years to come. They should serve as an example "to those charged with updating public healthcare infrastructure around the world." If, in the coming years, economy starts imposing restrictions on the expansion of health centres, "the future health of healthcare may just rely on a dose of vision, creativity and a positive attitude to help reduce costs and improve the quality of care in the long term". (Griffiths, 2010)
Technical Drawings and Visualisation
 Roof PlanRuault, P., 2011. OMA designed Maggie Gartnaval Opens Today. [Online] ArchDaily. Available at: http://www.archdaily.com/173513/oma-designed-maggie-gartnaval-opens-today/ [Accessed: 2nd December 2014]. |  SectionRuault, P., 2011. OMA designed Maggie Gartnaval Opens Today. [Online] ArchDaily. Available at: http://www.archdaily.com/173513/oma-designed-maggie-gartnaval-opens-today/ [Accessed: 2nd December 2014]. |  SectionRuault, P., 2011. OMA designed Maggie Gartnaval Opens Today. [Online] ArchDaily. Available at: http://www.archdaily.com/173513/oma-designed-maggie-gartnaval-opens-today/ [Accessed: 2nd December 2014]. |
|---|---|---|
 PlanRuault, P., 2011. OMA designed Maggie Gartnaval Opens Today. [Online] ArchDaily. Available at: http://www.archdaily.com/173513/oma-designed-maggie-gartnaval-opens-today/ [Accessed: 2nd December 2014]. |  DiagramsRuault, P., 2011. OMA designed Maggie Gartnaval Opens Today. [Online] ArchDaily. Available at: http://www.archdaily.com/173513/oma-designed-maggie-gartnaval-opens-today/ [Accessed: 2nd December 2014]. |  ModelRuault, P., 2011. OMA designed Maggie Gartnaval Opens Today. [Online] ArchDaily. Available at: http://www.archdaily.com/173513/oma-designed-maggie-gartnaval-opens-today/ [Accessed: 2nd December 2014]. |
 ModelRuault, P., 2011. OMA designed Maggie Gartnaval Opens Today. [Online] ArchDaily. Available at: http://www.archdaily.com/173513/oma-designed-maggie-gartnaval-opens-today/ [Accessed: 2nd December 2014]. |  pVisualRuault, P., 2011. OMA designed Maggie Gartnaval Opens Today. [Online] ArchDaily. Available at: http://www.archdaily.com/173513/oma-designed-maggie-gartnaval-opens-today/ [Accessed: 2nd December 2014]. |  Visual of the centre by OMARuault, P., 2011. OMA designed Maggie Gartnaval Opens Today. [Online] ArchDaily. Available at: http://www.archdaily.com/173513/oma-designed-maggie-gartnaval-opens-today/ [Accessed: 2nd December 2014]. |